|
Obersalzberg
Miscellaneous Buildings
In addition to the main houses and
military buildings, the Obersalzberg complex had many other associated buildings. Several
of these survived the 1945 bombing, and appear today substantially as they did in the
early 1940s. Others form part of the ruins still to be seen in the area.
(This page is in multiple parts - click the link at the bottom of the page to
continue to further miscellaneous sites.)

|

|
Göring's personal
adjutant Gen. Karl Bodenschatz and staff had living quarters and offices in an adjutancy
house near Landhaus Göring. The house is today a private residence. (Hartmann,
"Verwandlung") |
 |
 |

|

|
|
These views show the Adjutancy from the
other side. Göring's own house can be seen
in the distance, with the Untersberg mountains in the background. The photo on
the left is pre-war, while that on the right dates from about 1946. The
damage to Göring's house is evident, as are bomb craters. (left
- author's collection, right - Thomas Schell, www.ostwallinfo.de) |
-
|

|

|
| Four
multi-family houses for SS officers and their families were built at
Hintereck, near the Adjutancy building. Three of these buildings remain
today, used as private residences. |
|

|

|
| On the
left is a pre-war view of the Hintereck houses. The 1945
aerial reconnaissance photo on the right shows the area after the April 1945
bombing. The multi-family houses are
at the left center, with the Koksbunker above (see below). The house on the
right has taken a bomb
hit (the ruins were removed after the war). At the lower right corner is the
house of Göring's Adjutant. (left - Ernst Baumann photo; right - U.S. National Archives) |
-

This photo taken in 1949 by a visiting
American soldier shows the ruins of Unterwurflehen as seen
from the road below the Türken. The ruins of Bormann's house appear on the
hillside at upper right.
(Westfield Athenaeum Collection, courtesy Frank Tompkins)
-

|

|
Architect Albert
Speer, who became Minister of Armaments, was the fourth member of the Nazi hierarchy who
had a house on the Obersalzberg. Below his house was a spacious architectural studio,
built to Speer's design in 1939. The Armed Forces Recreation Center used this building as
"Evergreen Lodge" until 1995, adding a new doorway and terrace at
the corner. The house is a private
residence today. (Gerdy Troost, "Das Bauen im neuem Reich," Bayreuth,
1942 |

|

|
Speer's studio, then
and now. (period photo from Dokumentation Obersalzberg) |

|

|
View of
the back side of Speer's studio building, and details of the front window. |

|

|
Speer's house on the Obersalzberg
(above his studio).
The house is today private property. |
-

|

|
To supply Hitler's
vegetarian diet, Martin Bormann had a greenhouse built, between his own
house and Hintereck. The building at the side (seen head-on in the view on
the right) was the gardener's residence and a house for growing mushrooms. This building took a direct
bomb hit in April 1945 and its ruins were completely removed (below - on
the left is a view from 1945, on the right is a photo from 1949). Only the concrete foundations of the greenhouse remain
today, near the entrance to the Kempinski Hotel. (below
left - U.S.
National Archives; below right - Westfield
Athenaeum Collection, courtesy Frank Tompkins) |
 |
 |

|

|
GIs inspect the greenhouse
(Gewächshaus) in
1945. About 1943 Bormann had a second tier added - compare
this photo to the earlier views above. The observation/ventilation tower for the anti-aircraft defense
and communications center can be seen above and behind the greenhouse ruins
(note - this object was buried in 2004, during construction of the
InterContinental Hotel - see here.).
In the photo on the left below, the standing cross-shaped object at the
left center was an "artificial tree" - a structure for
mounting spread-out camouflage netting
to look like a tree in aerial photos. There were several of these around
the greenhouse and the Hintereck area. The rubble in the photo on the
right below was the remains of the bombed building attached to the
greenhouse. (above - U.S. Army Signal Corps photo, National
Archives RG 111SC-207259; below - author's collection) |
 |
 |

|

|
The
greenhouse ruin looked like this in 1949, with all the glass and most of
the supporting structure gone. The top of the concrete tunnel stairwell
access and ventilation/observation tower can just be seen above the top of the
greenhouse (this object as seen in the modern photo is buried now - see here). (Westfield
Athenaeum Collection, courtesy Frank Tompkins) |

This view shows the final configuration
of the greenhouse, with its added second tier. (US National Archives,
RG 242H)

The greenhouse ruin in its entirety is seen
in this May 1945 aerial photo. Note the bomb craters on the hillside behind.
(U.S. National Archives)

Inside the greenhouse, ca. 1940. In this still
from a movie by Eva Braun,
Martin Bormann's
children are seen harvesting vegetables (or possibly on an Easter egg hunt). (National Archives)
-
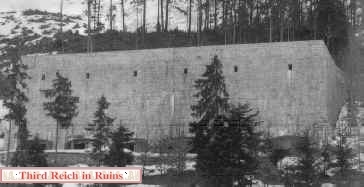
|

|
To supply
the heating systems of the Obersalzberg complex, a coal storage bunker was built in 1940. This
huge stone and concrete edifice could hold 10,000 cubic meters - over 3500 tons - of coal.
(left - Hartmann - "Verwandlung;" right - Rhomberg-Schuster -
"Historische Blitzlichter") |

|

|
Vegetation prevents an exact
comparison photo today. The Koksbunker remains substantially as it did in
1945. This
front view was taken in 1981. Some of the original wooden doors remain. |
Vegetation continues to encroach
on the site, and refuse has been piled in front of some of the doors.
This view was taken in May 2005. |

|

|
Interior
views of the coal supply
rooms. Coal trucks dumped their loads into the top of the Koksbunker, from a road higher
on the hill, then smaller trucks could be supplied via the openings in the ceilings of
these rooms. The Koksbunker is in surprisingly good shape, considering that it
was set on fire in early May 1945 (either by retreating SS troops or by
Allied soldiers), and the contents burned until October! (But the roof,
adjacent to the roadway above - seen from either side in the photos below
- is in a very deteriorated and dangerous
condition today.) |
 |
 |
 |
 |
|
The Koksbunker in January 2007. (left
- photo donated; right - courtesy Ralf Hornberger)
|
-

1940 also saw the construction of a
large building to store architectural models behind the Hotel
zum Türken.
This building is better known as the Kindergarten, since it fulfilled that
purpose for the families of the
Obersalzberg
residents
and staff. This photo, taken by Nazi photographer Ernst Baumann, shows the
Modellhaus/Kindergarten
building in the right-center. The smaller building to the left was
the Filmarchiv
building, which served as storage for the films
that were shown in the Berghof,
Theaterhalle, and SS-Kaserne. The Berghof can be seen in the right
distance. (author's collection)

|

|
Although the
Kindergarten building was badly damaged during the 1945 bombing and the ruins
were razed along with those of the SS Kaserne in 1951-52, a
large part of the foundation was visible for many years afterwards,
just beside the road leading to the Hintereck parking area, uphill from the
Hotel zum Türken (these
ruins were removed in 2001-2002). (Dokumentation Obersalzberg; Rupert Prohme, "History of 30th
Infantry Regiment World War II," Washington, Infantry Journal Press, 1947) |

|

|
These
two photos show the Kindergarten building ruins in 1949. The view on the
left is looking from the SS Kaserne area back in the direction of the
Hotel zum Türken (similar to the period view just above), while on the
right is a doorway in the eastern end of the building. (Westfield
Athenaeum Collection, courtesy Frank Tompkins) |

|

|
This
1949 view of the ruins was taken in the Türken parking lot, looking up
the hill at the Kindergarten ruins. In the 1999 photo from a similar
perspective, the Kehlsteinhaus
is just visible on the mountain behind. (Westfield
Athenaeum Collection, courtesy Frank Tompkins) |
|

|

|
| The view
on the left, part of an aerial reconnaissance photo taken a month prior to
the bombing of the Obersalzberg on 25 April 1945, shows the Modellhaus/Kindergarten
and Filmarchiv buildings, in relation to the Hotel
zum Türken. Looking down from above, the large building at
upper-left is the Kindergarten, with the smaller Filmarchiv just to the
right. The Türken is in the lower left corner,
with the buildings of the SS Kaserne at the
upper right. The photo on the right shows the Kindergarten building
ruins shortly after the bombing attack. (US. Army photos)
|

|

|
These
photos, taken ca. 1950 by ex-Nazi photographer Ernst Baumann, show the ruins of the
Kindergarten and Filmarchiv. The view on the left shows the rebuilt Hotel
zum
Türken on the right; the ruins of the Berghof can be seen beyond the
Türken (compare to Baumann's early 1940s photo above).
The Filmarchiv ruin is the small building to the left in the left-hand
photo. The Kindergarten ruin is in the right foreground of the photo on
the right, with the SS Kaserne ruins uphill to the left. (author's collection) |

The Filmarchiv building is in the
foreground of this 1949 photo, with the large garage of the SS Kaserne
seen in the background. (Westfield Athenaeum Collection,
courtesy Frank Tompkins)

|
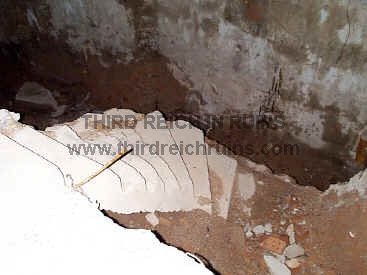
|
The
Filmarchiv building was
also damaged in the 1945 bombing, and the foundation ruins were removed in the summer of
2001. During this excavation, several previously uncharted tunnels were uncovered,
including one that had been inaccessible since 1945. This tunnel yielded munitions boxes,
hand grenades, a panzerfaust, jackboots, and period wine bottles, some still with their
contents preserved. A curved stone
staircase led down into access tunnels below the Filmarchiv basement. (These
basement ruins are all filled in now.) |
-

|
 |
Various gate houses
and guard posts for the SS-Leibstandarte were erected around the inner
Obersalzberg area. The main SS gate house was on the road just below the
Berghof - the Torhaus Berghof. This was
an elaborate affair spanning the road, with a wooden gate. The photo on the
right above was taken in the late 1940s, after the wooden part of the gate
house was removed from its foundation. Today, the stone
foundation can be seen beside the Obersalzberg access road. (above left -
Bundesarchiv; above right - courtesy Thomas Schell, www.ostwallinfo.de)
For further views of the Torhaus Berghof and other SS guard/gate houses, click
here.
|
|

|
|
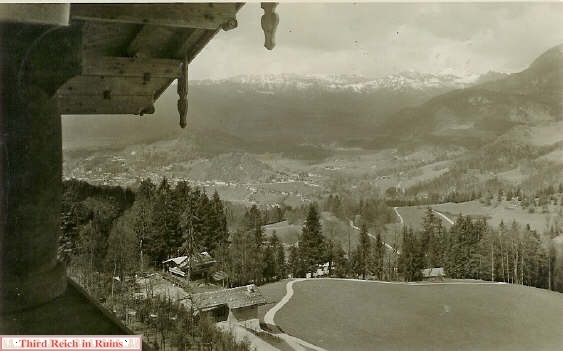
|

|
| The
Torhaus Berghof can be seen in this view taken from the upper balcony
overlook of the Berghof. The gate house is at the bottom of the photo,
with Haus Salzburgblick visible just beyond it (this was one of the many
Obersalzberg houses destroyed by Martin Bormann ca. 1936-1937; in the
case of Haus Salburgblick, it was torn down in 1937 but rebuilt
elsewhere in 1939). In the
lower center of the photo, partly visible through the trees, is Villa
Bechstein, owned by the famous piano-maker family. The Nazis retained
this as a guesthouse, normally occupied by the Josef Goebbels family
when Goebbels was on the Obersalzberg. These buildings (and others) can
be seen in the 1936 aerial photo, in the lower right-hand area. (The
Berghof is in the lower center of the aerial photo.) (left -
period postcard in author's collection; right - U.S. National Archives,
RG 242-H) |
-
 |
 |
 |
| Views of
Villa Bechstein. The house can be seen at the bottom of the photo on the
left, with Haus Wachenfeld
behind and slightly to the right. There are no aboveground remains of Villa
Bechstein today (if the house had a basement or air raid shelter, it may
still exist). Below - the ruins of Villa Bechstein in 1945. (left - period postcard, center and right - Ernst
Baumann photos, below - author's collection) |
 |
-
|

|

|
| Another
of the SS gate houses was located adjacent to the Hotel
zum Türken, blocking the road that led to the Berghof immediately
below. The period view above is from a film of a visit by Italian leader
Benito Mussolini in May 1942. The guard house has been repaired since it
was damaged in the April 1945 bombing attack, and the road has been
widened since 1945, removing the gate posts on either side and some of
the steps leading down to the gate from the guard house. (To
see other SS guard/gate houses click here.) |
-
 |
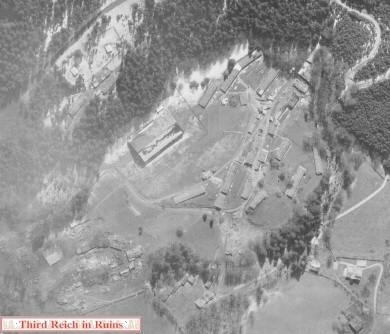 |
| A large Theaterhalle for films and
speeches was built to entertain the workers on the Obersalzberg. A heavy snowstorm in
March 1944 collapsed the roof, which was later rebuilt. The drawing on the
left is from a 1941 illustrated map of the Obersalzberg. On the right is
a May 1945 U.S. reconnaissance photo - the Theaterhalle is the large
building near the center. The other buildings belonged to the Antenberg
workers camp (see below). (right - U.S. National Archives) |

|

|
Period
postcard views of the Theaterhalle. (above left -
National
Archives, RG 260-NSA-69) |
 |
 |
 |
 |
| The
Theaterhalle is seen on the left during construction. On the right is a
crop from a May 1945 U.S. aerial photo - camouflage painting can be seen
on the sides and roof of the Theaterhalle and an adjacent building of
the Antenberg workers camp. (Left - Geiss, 1952; right - U.S.
National Archives) |
 |
 |
| The
Theaterhalle was torn down in 1945 and the wood was used to rebuild the
damaged Herz-Jesu church in Munich (this church burned in 1994 and the
current construction no longer contains parts of the Theaterhalle). The
photos above show the foundation ruins as they appeared in 1955. (courtesy
Jim Wright) |
 |
 |
| The
Theaterhalle ruins in May 1985. (courtesy David Dionne) |
-

This photo, one of a series of aerial photos taken
by the U.S. Army Air Corps of various Third Reich sites
immediately following the end of the war in May 1945, shows the Antenberg hill, looking
east. At the right edge
of the view is the Theaterhalle. In the foreground are various buildings for workmen
quartered in the Antenberg
camp - ruins of some of these buildings can be seen in the photos below. In the distance
is the Platterhof, with the
Gästehaus just to the left. (U.S. Army photo, National Archives)
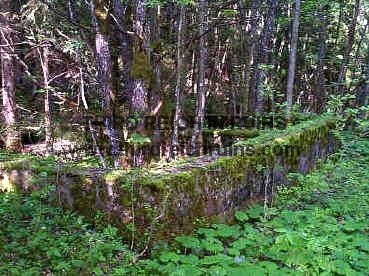
|

|
The Antenberg hill
became the site of a camp for the workers who built the Obersalzberg building complex, and
the area remains the most extensive ruined site on the Obersalzberg today. In addition to
the large ruins of the Theaterhalle foundation, many concrete and stone foundations remain
of the wooden workers' living quarters and industrial buildings. Those seen above are located
on the upper part of the hill, near
the Carl-von-Linde-Weg trail. These buildings were built to support
construction of the Kehlstein road in 1937, and this area was called Lager
Ludwigshöhe. |
Click here to see the ruins
of the workers camps at Lager
Riemerfeld, Lager
Dürreck, and a camp above the Larosbach
valley.
For further information, including Internet links, check
the Bibliography page.
 Continue to Part 2,
More Obersalzberg Miscellaneous Buildings
Continue to Part 2,
More Obersalzberg Miscellaneous Buildings
 Continue to other Obersalzberg sites - Hitler's
Berghof, Bormann's and Göring's houses, Platterhof, Gästehaus and Kampfhäusl,
Hotel zum Türken,
Gutshof and Teehaus,
Kehlsteinhaus, SS barracks, bunker system,
SS guard houses, other miscellaneous area
buildings.
Continue to other Obersalzberg sites - Hitler's
Berghof, Bormann's and Göring's houses, Platterhof, Gästehaus and Kampfhäusl,
Hotel zum Türken,
Gutshof and Teehaus,
Kehlsteinhaus, SS barracks, bunker system,
SS guard houses, other miscellaneous area
buildings.
 Return to the Third Reich in Ruins homepage
Return to the Third Reich in Ruins homepage
 |
My guide
book to Third Reich sites in the Berchtesgaden and Obersalzberg area has
been published by Fonthill Media.
"Hitler's
Berchtesgaden" is available at Amazon and other retailers (the
Kindle version is also available from Amazon). |
Guided Tours
For personal guided tours in
English of Third Reich sites in Berchtesgaden and on the Obersalzberg (and other
local sites) from a certified and accredited local tour guide, contact:
Tom Lewis
+49-(0)1602-641-800
atobersalzberg@sky.com

BEGAFILM
- Historic Films About Berechtesgaden and the Obersalzberg
|
