|
Munich / München
Part 3 - Nazi Party Buildings on the Königsplatz
The most profound
architectural changes completed by the Nazis in Munich involved the Königsplatz
(also called the Königlicher Platz), King Ludwig I's Royal Square bordered by Karlstraße, Luisenstraße,
Gabelsbergerstraße, and Arcisstraße-Meiserstraße (note that Meiserstraße
was a post-1945 name, and that section of the street was recently renamed
Katharina-von-Bora-Straße). The former grassy square, with
the antiquities museums around its periphery, was covered with paving stones by the
Nazis, and two large office buildings were added to the open end. Between these
two buildings were the Ehrentempel graves and memorials of the
fallen putschists of November 1923. This area was the scene of
annual Nazi parades and memorial services.

This 1940-dated postcard shows the
Königsplatz, sometimes called the Königlicher Platz, from the west end.
In the foreground is the Propyläen, with the Glyptothek and Antikensammlung museums on either side
of the square.
The large
buildings on either side of the far end are the Führerbau (left) and
Verwaltungsbau (right - see below).
The smaller columned structures in the center are the Ehrentempel. Behind the
left-hand Ehrentempel is
the Braune Haus. (period
postcard in author's collection)
 |
 |
| A view
of the Königsplatz, then and now. The 1936 photo from a family album
shows the Ehrentempel and office buildings on either side. The modern
view shows how the grass lawns have been re-established and a street (Briennerstraße) going through the center. In both views, the
Obelisk monument rises
from the Karolinenplatz in
the distance. The Münchners exhibited their sense of humor by
nicknaming the Königsplatz the "Plattensee" lake, because
rainwater formed a large pool after the Nazis laid down all the paving
stones. (author's collection) |
 |
 |
| These
two views were taken from either side of the Königsplatz, looking
toward the Ehrentempel shrines in the distance. On the left of the view
above is the Glyptothek Greco-Roman museum, with the steps of the
Antikensammlung (Antiquities) museum on the right
of the view below. The
building in the center distance in the view below is the Braunes Haus
(the building visible in the center of the modern photo is not the
Braunes Haus, which no longer exists). (above - Baldur von
Schirach, "Das Reich Adolf Hitlers," Munich, Zentralverlag der
NSDAP, 1940; below - Georg Schorer, "Deutsche Kunstbetrachtung"
Munich, 1941) |
 |
 |
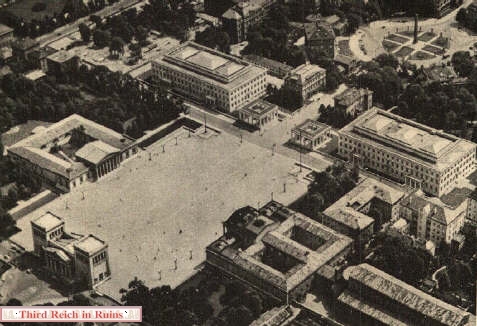 |
 |
| Further
views of the Königsplatz from period sources. (above - Albert
Speer, "Neue Deutsche Baukunst," Berlin, 1941; below left -
Werner Lindner & Erich Böckler, "Die Stadt - Ihre Pflege und
Gestaltung," Munich, 1939; below right - author's collection) |
 |
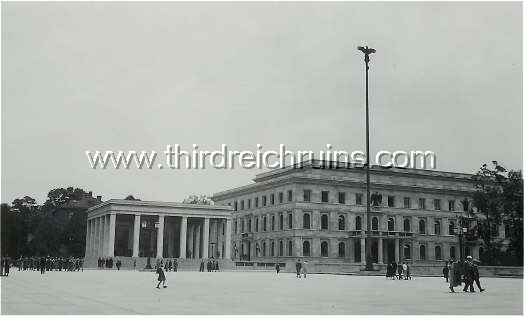 |
 |
 |
| Further
period views of the Ehrentempel ... left - a period postcard, right - a
candid snapshot of visitors in 1940. (right - from a period
photo album) |
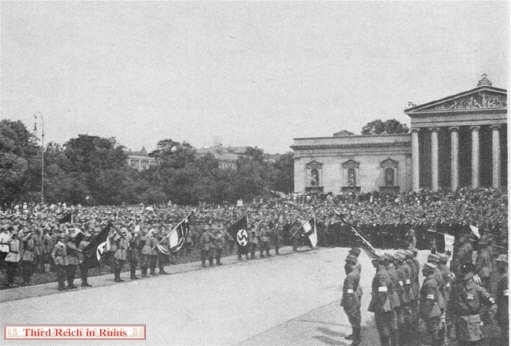 |
 |
| Above -
SA units hold a memorial service for freedom fighter Albert Leo
Schlageter on the Königsplatz in 1923, with the Glyptothek museum in
the background. Below - Eleven years later, Hitler's
bodyguard unit "Leibstandarte-SS Adolf Hitler" parades through
the Königsplatz, in front of the Propyläen. (above -
"Das braune Heer," Munich, 1932; below - Hans
Quassowski, ed., "Zwölf Jahre: 1.Kompanie Leibstandarte SS Adolf
Hitler," Rosenheim, Deutsche Verlagsgesellschaft, 1989) |
 |
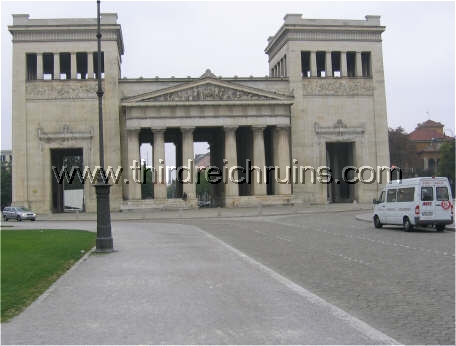 |
-
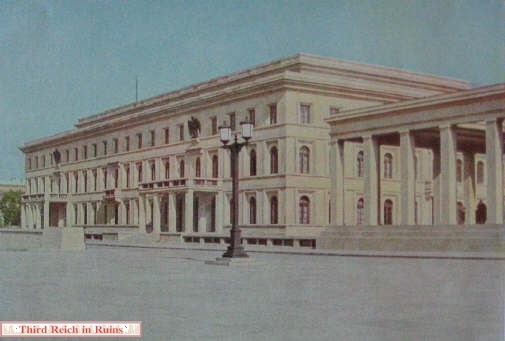 |
 |
| The
Nazis built two office buildings at the east end of the Königsplatz, along
Arcisstraße - the Führerbau (Führer Building) and
Verwaltungsbau (Administration Building), designed by architect Paul
Ludwig Troost (during the Third Reich period, the entire
street was named
Arcisstraße, but the part south of Briennerstraße was renamed Meiserstraße
after the war; this part (where the Verwaltungsbau is located) has
recently been renamed Katharina-von-Bora-Straße). The Führerbau housed Hitler's
office and offices for his closest staff while in Munich. These
buildings were only lightly damaged during the World War II bombings,
and both still exist today. The Führerbau houses a music school, and
the Verwaltungsbau houses museum offices and antiquities displays. In the
view above of the Führerbau, one of the Ehrentempel is seen to the
right; this location today shows only the foundation overgrown with bushes. (See further below for photos of the
Verwaltungsbau.) (above - "München, Hauptstadt der
Bewegung," 1939/40; below - Werner
Rittich, "Architektur und Bauplastik der Gegenwart," Berlin,
1938) |
 |
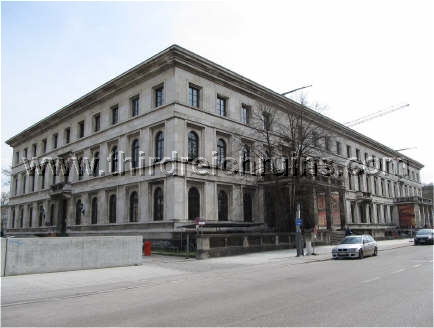 |
 |
 |
| The
period images above show the two large bronze eagles that appeared over
either main doorway of the Führerbau.
Today, the mounting points for those eagles can still be seen on the
building façade. (The doorways on the left are blocked today, with the
main entrance to the music school being through the right-hand
doorways.) |
 |
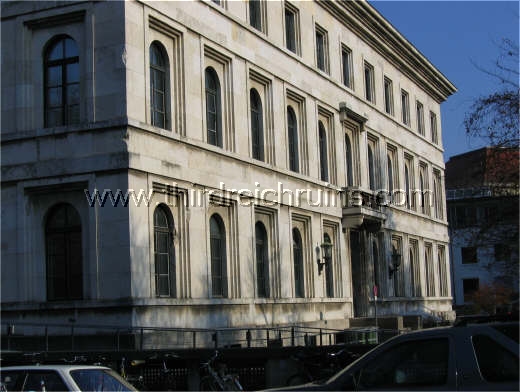 |
| On the
left is a period view looking down the front of the Führerbau. On the
right is a modern view of the architectural details on the side of the
building. (Fritz Wächtler,
"Die Neue Heimat," Munich, 1940) |
 |
 |
| The Führerbau under new management,
flying the Stars and Stripes. Note the camouflage nets hanging over the
front in the 1945 view at left. At right, the Führerbau later served as the "Amerika Haus" for
several years, making American library and cultural materials available
to Munich residents. (left - Munich City Museum; right -
author's collection) |
 |
 |
| The main
entrances to the Führerbau led to large porticos (Lichthof), open to the skylights
in the roof, with marble staircases leading to the upper floor and
columned balconies. ("Illustrierter Beobachter," 10 March 1938) |
 |
 |
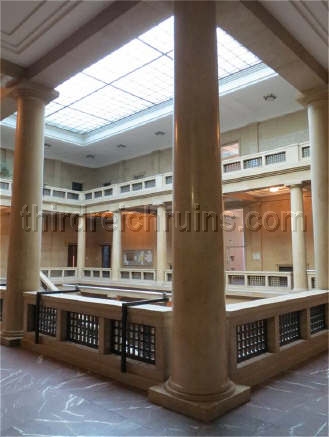 |
 |
 |
| The
steps in the center view lead out to the south entrance (today's entry).
The wooden doorway above the glass doors led into Hitler's office
(today's Room 105). |
 |
 |
| Long
hallways on both sides of the building led to entrances to other rooms
on the ground floor. Today, these hallways have been subdivided into
smaller rooms (the modern cloak room is part of one of these
hallways). (Georg Schorer, "Deutsche Kunstbetrachtung"
Munich, 1941) |
 |
 |
| The
largest room on the ground floor was the Great Hall, which was used for
conferences and entertainments. The hall featured Belgian tapestries and
a fireplace and doorways with marble surrounds. Today this room has been
totally remodeled to serve as a concert hall for the music school (below).
("Kunst im Dritten Reich," 1938) |
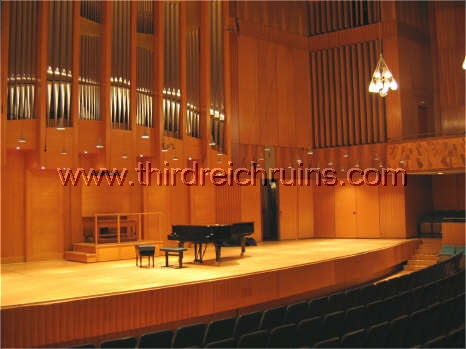 |
 |
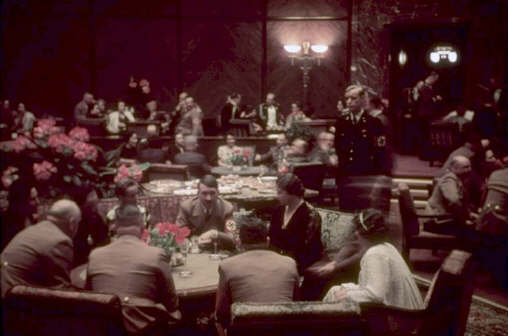 |
| Hitler
entertains in the Führerbau Great Hall. Other Nazi leaders seen in these
photos include Philip Bouhler and Adolf Wagner, and adjutants Albert
Bormann and Otto Günsche. (Life Collection) |
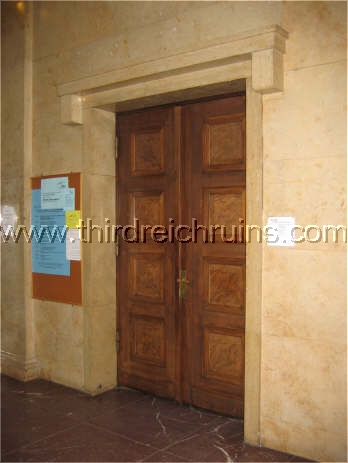 |
 |
| The
doorway on the left, now Room 105 on the first floor (second floor to Americans), led
to Hitler's office above the south entrance to the building (today's main entrance), where the Munich Accords were signed
(see below). The doorway
on the right led to a smoking room with a balcony above the north
entrance (blocked by a bust of Brahms today). |
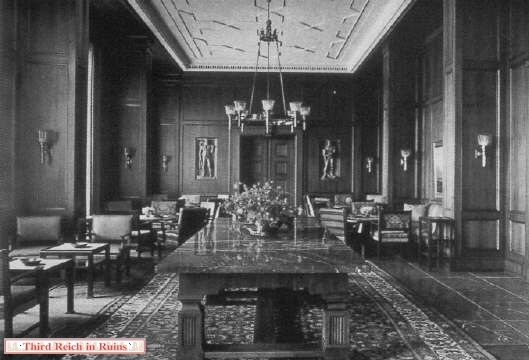 |
 |
| This
room was the main smoking salon. Although Hitler did not smoke, he knew
the value of smoking rooms in the large office building. In addition,
there was a bar adjacent to this smoking room (see below). This room
serves as the music school library today. The modern comparison actually
shows the opposite view, because the wood carvings flanking the door
into the bar, seen in the period view, are now gone. The opposite
end of the room has two carvings of pipe smokers (below) - a figure on
the left that probably represented an architect, and a farmer on the
right (with an added moustache of cloth). ("Kunst im
Dritten Reich," 1938) |
 |
 |
 |
 |
| The bar
room next door (now also part of the library) still displays period wall
paintings by the Munich artist Karl-Heinz Dallinger, representing the Four Seasons - Spring (above left), Summer
(above right), Fall (below left), and Winter (below right). The Winter
scene (close-up at bottom) shows an Alpine custom of people dressing as
witches and fantastic animals (Perchten) to scream and make noise
on winter nights in December and January, in order to drive away the
evil spirits of winter. |
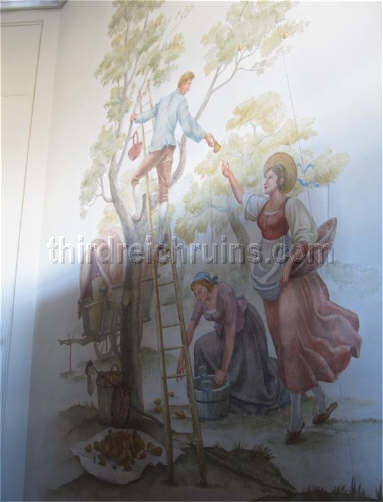 |
 |
 |
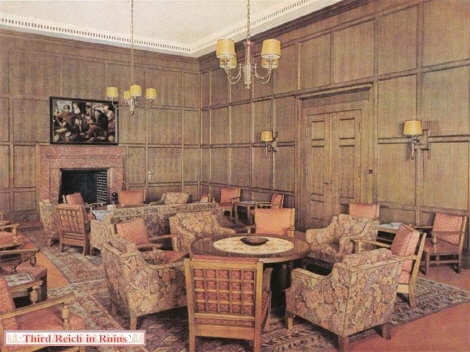 |
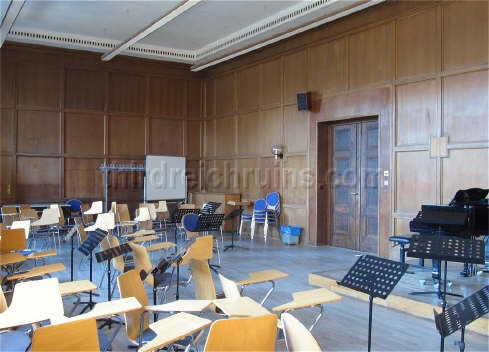 |
| Another
smaller smoking room was at the opposite corner of the building. This
Rauchzimmer was paneled in wood with a red marble fireplace. The walnut paneling and ceiling remain in original state, but the fireplace was
removed after 1945. ("Kunst in Dritten Reich," 1938) |
 |
 |
| On the
same side of the building (the back or east side) was an ornate lounge
room called the Kaminzimmer (Fireplace Room). Above the fireplace was
Adolf Ziegler's 1937 painting "Die vier Elemente" (The Four
Elements - Fire, Water, Earth, and Air). Hitler himself bought this
painting for the Führerbau (the painting survived and is now in the
collections of the Pinakothek der Moderne in Munich). The Kaminzimmer
has been greatly modified since 1945, with subdivisions into storage
closets and the fireplace removed. The only part of the room that has
its original form today is the ceiling. |
 |
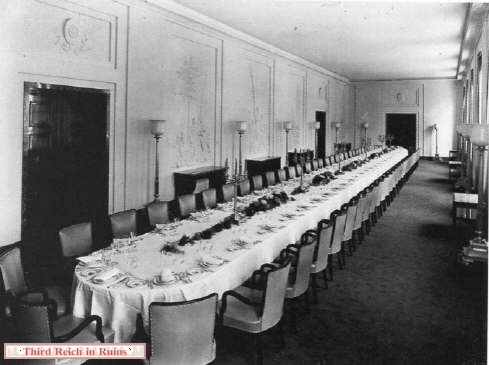 |
 |
| Next to
the Kaminzimmer was a large dining hall with ornate wall decorations.
This room is also greatly changed today and smaller than it was during
the Third Reich period. |
 |
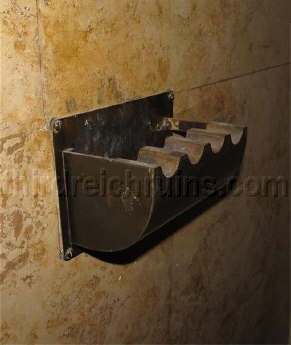 |
 |
| Many of
the rooms in the former Führerbau still have period fixtures such as
their original brass and wooden radiator covers, and original brass
ashtrays are still on the hallway walls. In addition to the two main
grand staircases, there are marble stairs at each end of the building. |
 |
 |
| Above -
beneath the cellar level of the Führerbau is an air raid shelter (Luftschutzraum).
Below left - original bomb shelter bunker door labeled "Kein Zugang!"
- "No Access." Below right - original air filtration system by
the Dräger company of Lübeck - the same company that made the tunnel
filter systems in Berchtesgaden
and on the Obersalzberg. |
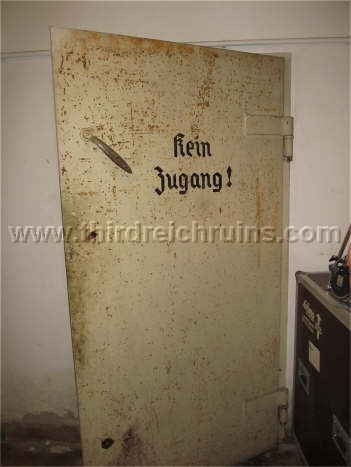 |
 |
 |
 |
| Above -
the cellar of the Führerbau was used to store foodstuffs and artwork.
In the confusion during the period when the U.S. Army was taking Munich,
these storage areas were plundered by locals, who damaged and stole many
of the artworks, and broke into this locked potato cellar by shooting
around the lock. Below - a tunnel ran from the Führerbau, beneath the
Ehrentempel, to
the Verwaltungsbau. |
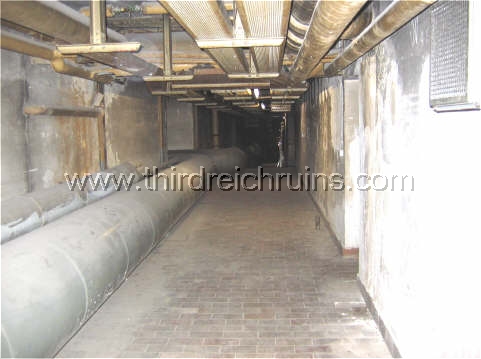 |
 |

Graffiti scratched in the tunnel walls
by U.S. soldiers in 1945 has been preserved.
A soldier
apparently named Klondyke made this inscription:
England - 44 Jan Feb. 23
France - 44 June 17
Luxembourg - 44 Sept 12
Belgium - 44 Dec 4
Holland - 44 Dec 5
Germany - 44-45 Dec 6
U.S.A. - 45 (We hope by Xmas)
The Munich Accords of
September 1938
 |
 |
| The Führerbau
was the scene of the climactic meetings that capped the so-called Munich
Accords (Munich Agreement, Munich Pact) of late September 1938. In this
pact, the British and French governments agreed to Hitler's demands that
Czechoslovakia should cede the Sudetenland, the border area with Germany
that had been settled by ethnic Germans for decades, to Germany. The
pact was signed in the early morning hours of 30 September 1938, and the
Germans immediately annexed the Sudetenland. Above - the south building
entrance was decorated with the flags of Nazi Germany and Italy, for the
arrival of Hitler and Benito Mussolini (who was a partner to the
negotiations). The pact was signed in the balcony office, just below the
eagle (Hitler's office). Below - the north entrance was decorated with the flags
of France and Great Britain, for the arrival of French Prime Minister
Édouard Deladier and British Prime Minister Neville Chamberlain (this
photo shows Hitler arriving earlier). (Hoffmann
Collection, U.S. National Archives RG 242) |
 |
 |
-
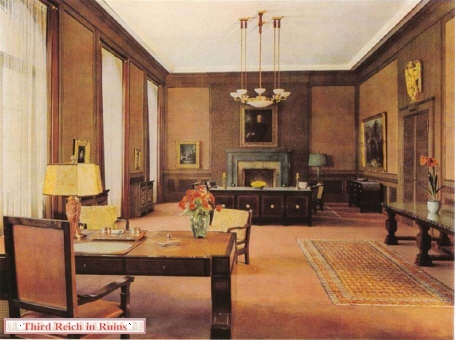 |
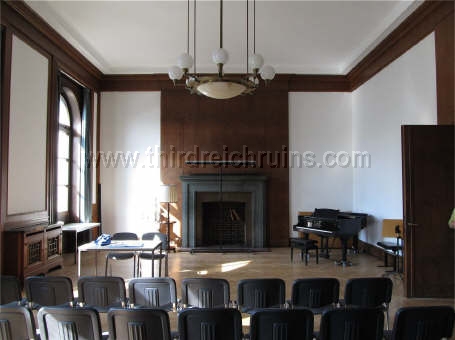 |
| The
Munich Accords were signed in Hitler's office, above the south entrance to the
building. The portrait over the fireplace was Otto von Bismarck, by
Lenbach. The
room has changed little today, although it has been subdivided and
is no longer as large as it appears in the period view above. Today it is a music practice
room (Room 105). (above left - "Kunst im Dritten
Reich," 1938; below left - U.S. National
Archives; below right -
Life Collection; bottom - Heinrich Hoffmann, "Hitler befreit
Sudetenland," Berlin, 1938) |
 |
 |
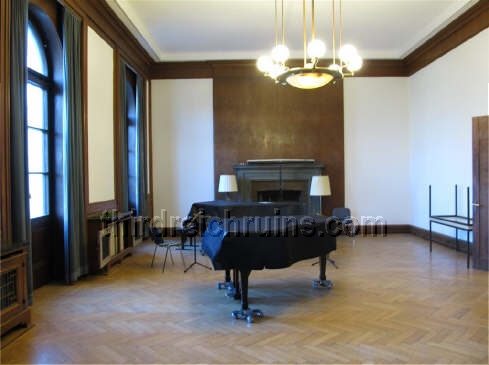 |
 |
 |
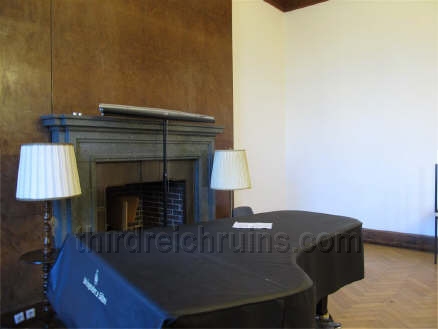 |
 |
 |
| The main
light fixture in the former office room is the original, although the
smaller globes are replacements. Hitler had his own private bath and
toilet facility adjacent to his office, reached by a hidden doorway to
the right of the fireplace (which no longer exists). The bathroom is now
a storage area, without the tub and toilet fixtures. Below - on the
opposite side of Hitler's office, the corner room on the southwest side
of the building was for Hitler's personal adjutants (a music practice
room today). ("Kunst im Dritten Reich," 1938) |
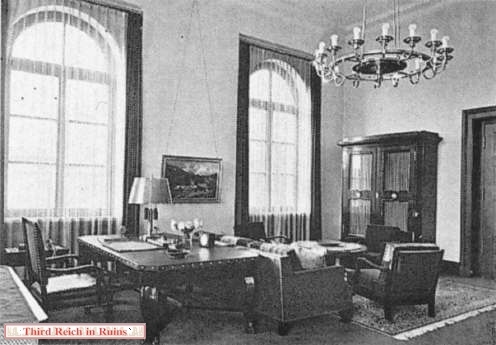 |
 |
 |
 |
| Hitler,
Mussolini, Chamberlain, and Deladier meet with others during the
negotiations. Below right, front row, left-right:
Chamberlain, Deladier, Hitler, Mussolini, and Count Galeazzo Ciano,
Mussolini's foreign minister (and son-in-law). Bottom, left-right: Mussolini, Hitler, Hitler's
interpreter Paul Schmidt, and Chamberlain. The radiators retain their
original decorated wooden covers. (Bundesarchiv) |
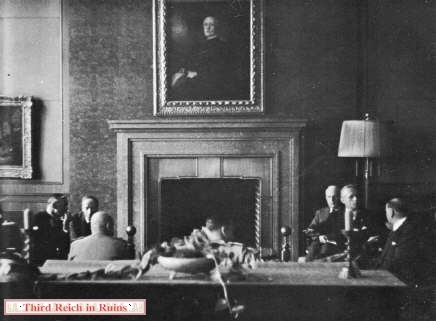 |
 |
 |
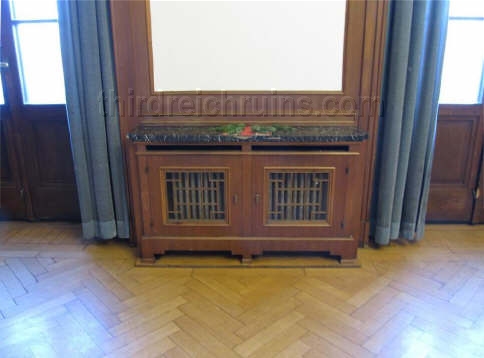 |
 |
 |
| On the
left, Hitler signs the Munich Accords. Beside him is his personal
adjutant Julius Schaub, with foreign minister Joachim von Ribbentrop
looking on at the right. In the background, Hermann Göring talks with
Mussolini. On the right, the party leaves the Führerbau during a break
in the conference. Left-right: Göring, Mussolini, Hitler, Ciano;
Heinrich Himmler is in the background between Hitler and Ciano. The
group also included Rudolph Hess, Wilhelm Keitel, and adjutant Albert
Bormann. (Bundesarchiv) |
 |
 |
| The
party leaves by the north entrance, after signing the Accords in the
early morning hours of 30 September 1938. Hitler leads Mussolini, Ciano,
Göring, and others down the steps, as the SS-Leibstandarte guards
present arms. These doorways are blocked today. (Munich City
Archive) |
I wish to thank the Chancellor and
staff of the Hochschule für Musik for allowing me to photograph inside the
former Führerbau.
-
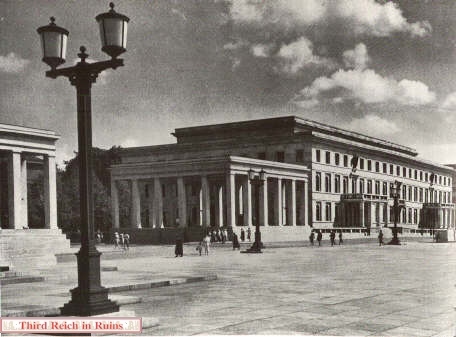 |
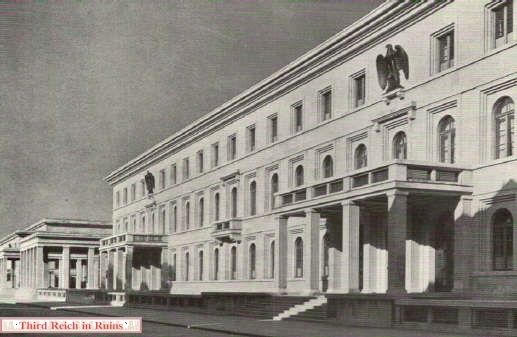 |
| The
Verwaltungsbau, or Party administration building located today at Katharina-von-Bora-Straße
10, was the twin to the Führerbau (although not its
identical twin). Today the building houses collections and
administrative offices of various archaeology, Egyptology, and art
collections. In the photo on the left at the bottom, the back of one of
the Ehrentempel can be seen at the right side. ("Kunst im Deutschen Reich," 1939) |
 |
 |
 |
 |
 |
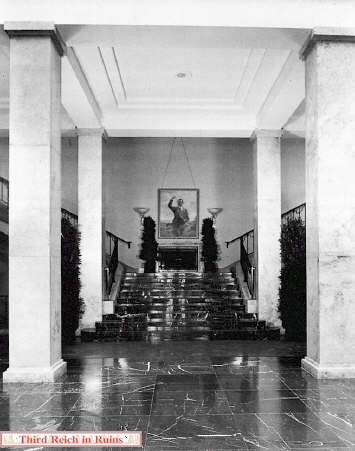 |
 |
| Above
left - entry foyer in the Verwaltungsbau - lacking the grand staircases
of the entry foyers in the Führerbau. In the Verwaltungsbau, the stairs
are found at the sides of the entry foyers, with a then-and-now
comparison presented above. The sculptures are reproductions of famous
works. (Bundesarchiv) |
 |
 |
| Two
period furnishings that can still be found in the Verwaltungsbau today.
On the left is an original table - the same style was found in the
Führerbau. On the right is an original bronze light fixture. |
-
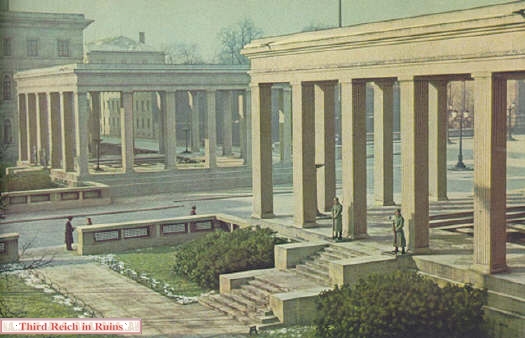 |
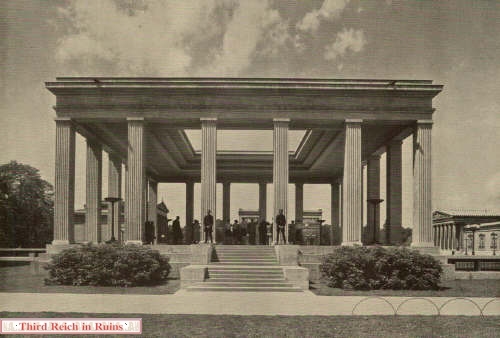 |
| Two
"Honor Temples" (Ehrentempel) designed by architect Paul
Ludwig Troost were built between the Führerbau and Verwaltungsbau, to
house the cast-iron sarcophagi of the sixteen Nazis killed during the 1923 putsch.
These views show how the actual entrances to the Ehrentempel, where the
SS guards were posted, were on the back sides, away from the Königsplatz.
(left - period postcard; right - Werner Rittich, "Architektur
und Bauplastik der Gegenwart," Berlin, 1938) |
 |
 |
| On the
left is a view of the Ehrentempel under construction - note the
locations in the depressed center areas for the sarcophagi. On the
right, the eight sarcophagi in place in the northern Ehrentempel
(beside the Führerbau), with the southern Ehrentempel and the
Verwaltungsbau seen beyond. Each sarcophagus was labeled with "Der
Letzte Appell" (The Last Roll Call), the last name of the deceased,
and "Hier" (Here). (left - Bundesarchiv; right -
period postcard) |
 |
 |
| In 1935
the bodies of the sixteen dead putschists were removed from their
various graves and placed in cast-iron sarcophagi, which lay in state at
the Feldherrnhalle on 8 November 1935. On 9 November 1935 the sarcophagi
were placed in the Ehrentempel during elaborate ceremonies (left).
(left - Munich Stadtmuseum; right - period postcard) |
 |
 |
| Period
postcard views of the Ehrentempel, guarded by SS-Standarte
"Deutschland," and the sarcophagi of the dead putschists. |
 |
 |
| Left -
Hitler salutes the "Martyrs of the Cause" during the annual
putsch commemoration ceremonies on 9 November 1936. On the right is a
mass nighttime ceremony. (left - "Illustrierter Beobachter," 12
November 1936; right - Hans Schemm, ed., "Deutsches Volk - Deutsche
Heimat," Vol. 1, Munich, 1942) |
 |
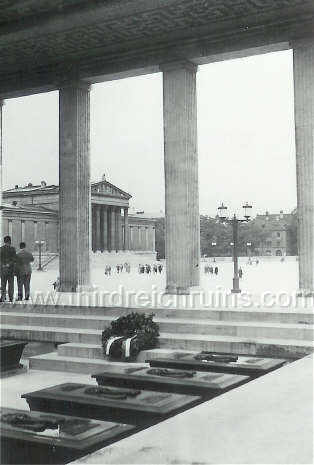 |
| Left -
Hitler lays a wreath during the commemoration ceremony on 9 November
1935. Right - a view from a 1936 family photo album. The lamps designed
by Albert Speer, which ringed the Königsplatz, can be seen in the
background. (left - from Fritz Maier-Hartmann, "Dokumente
des Dritten Reiches," Munich, 1943; right - author's collection) |
 |
 |
| Design
details of the Ehrentempel can be seen in these views. Note how the
entire structures were open-air, and also the interlocked swastika motif
on the open ceiling. (left - Albert Speer, "Neue Deutsche
Baukunst," Berlin, 1941; right - "Kunst im Deutschen Reich,"
1939) |
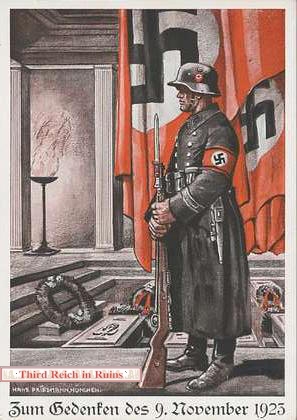
The Ehrentempel were guarded by a
perpetual SS honor guard, but the sites were also said to be watched over by the
"Ewige Wache,"
or Eternal Guard of the souls of the dead putschists themselves. (period
postcard, courtesy Greg Walden)
 |
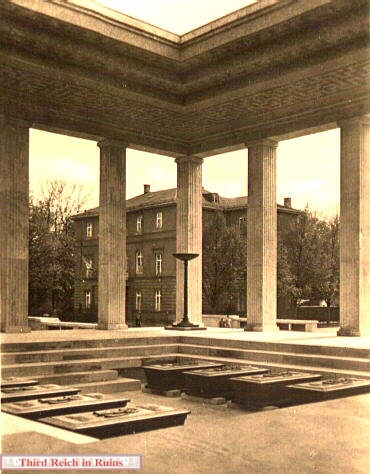 |
| Left -
Two guards from SS-Standarte "Deutschland" were normally
stationed at the top of the stairs of each Ehrentempel. Right - a view
showing the sarcophagi of the putsch martyrs. (left -
Frau Prof. Gerdy Troost, "Das Bauen im neuen Reich," Vol. 1,
Bayreuth, 1938; right - period postcard) |
 |
 |
| The
northern Ehrentempel, beside the Führerbau, from a 1936 family photo
album. On the right is a modern view from a somewhat different angle.
Since the opening of the adjacent Documentation Center in 2015, much of
the brush and small trees that covered the base of the Ehrentempel have
been removed. On the right below can be seen the remains of the
staircase at the rear of the base, which led up into the Ehrentempel.
The view at bottom shows the Documentation Center, on the site of the
"Brown House" Nazi
headquarters, beside the Führerbau and the Ehrentempel base. (above
- author's collection; below - Hubert Schrade,
"Bauten des Dritten Reiches," Leipzig, 1937) |
 |
 |
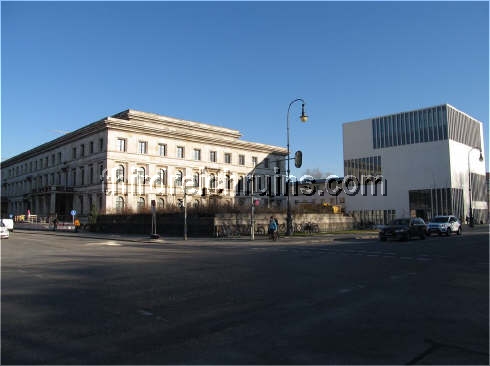 |
 |
 |
| This
elevated view shows the Ehrentempel beside the Verwaltungsbau. The base
of this Ehrentempel can be seen in the modern photo,
with the Verwaltungsbau beyond. (left - Bundesarchiv) |
 |
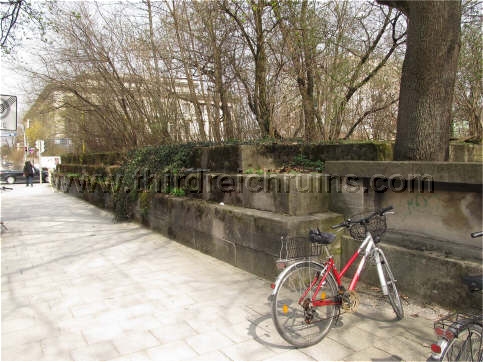 |
 |
 |
| Left - a
U.S. Army GI inspects the Ehrentempel at the end of the war. The tops of
some of the sarcophagi have been disturbed (opened?). Battle damage can
be seen on the Ehrentempel columns, and camouflage netting can be seen
hanging from the structure. Right - a reporter from the Washington Star
visits the Ehrentempel in early May 1945. (U.S. National
Archives, RG 111SC, courtesy Marc Romanych) |
 |
| In January 1947 the U.S.
Army occupation authorities ordered the Ehrentempel to be destroyed. The
sarcophagi of the putschists had already been removed in 1945, and the bodies
returned to their families or buried in unmarked graves in various
Munich cemeteries. The cast-iron sarcophagi and inner coffins of tin were melted down, and
the materials used in city reconstruction. The postcard view above shows the Ehrentempel after
the columns were blown and the roofs collapsed. All of the rubble was
eventually removed from the bases, and the depressed interiors where the
sarcophagi had been located were filled with earth. These are now
overgrown with trees and brush, but the bases are still visible. These
environments are now protected biotopes. The
bombed ruins of the Braunes
Haus can be seen in the right background, above. (above
- courtesy Roland Fogt) |
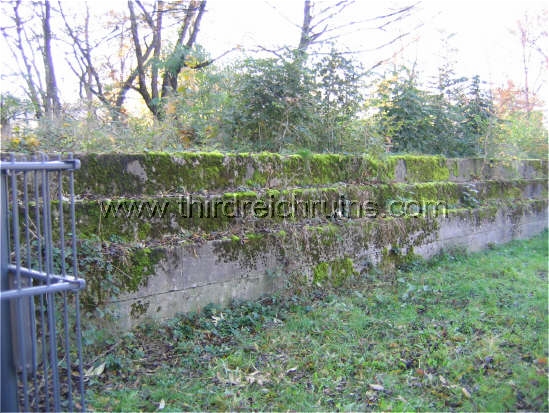 |
 |
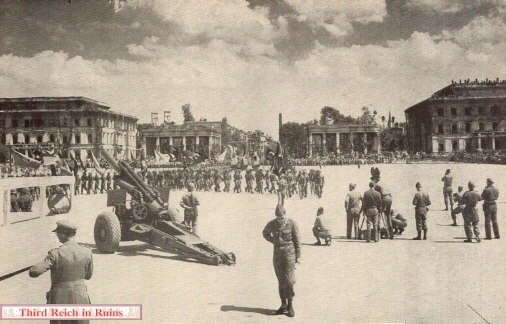 |
| Two very
different parades on the Königsplatz, ten years apart. On the left,
Hitler's bodyguard regiment Leibstandarte-SS parade in front of the
Ehrentempel in 1935. This is a good view of the Braune Haus, behind the
Ehrentempel in the center. On the right, the U.S. 42nd "Rainbow"
Infantry Division holds a parade in the Königsplatz in May 1945. (left
- from "Adolf Hitler," Hamburg, Cigaretten-Bilderdienst,
1936; right - from "42nd "Rainbow" Infantry
Division," Baton Rouge, Army & Navy Publishing Co., 1946) |
 Continue
to Part 4, Haus der Deutschen Kunst Continue
to Part 4, Haus der Deutschen Kunst
 Back to the Third Reich in Ruins homepage
Back to the Third Reich in Ruins homepage
|
